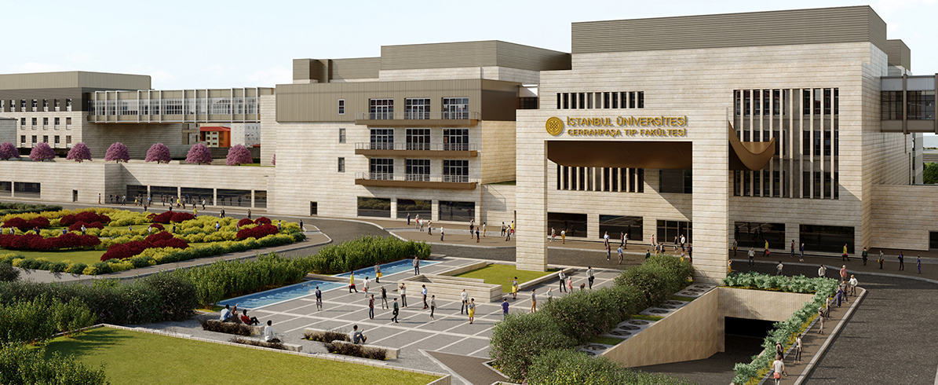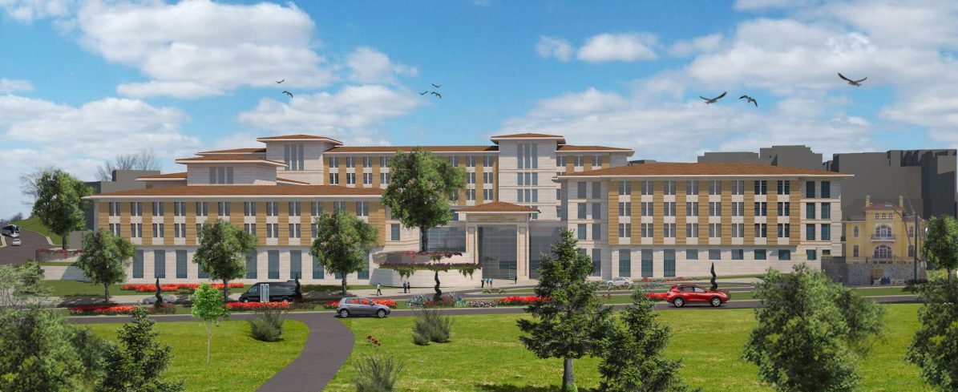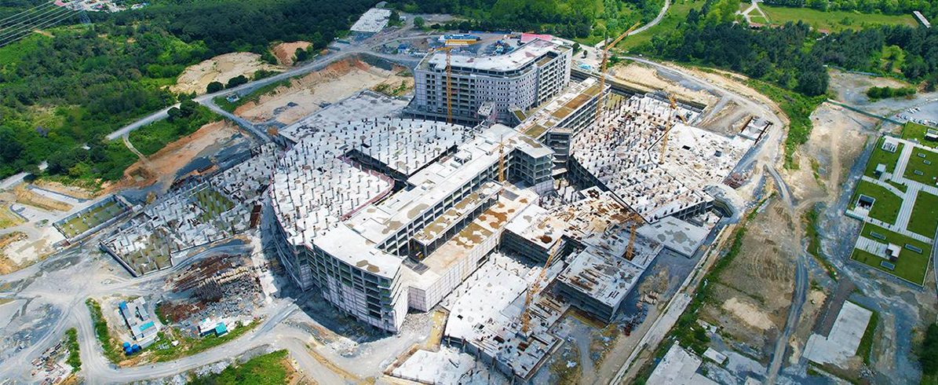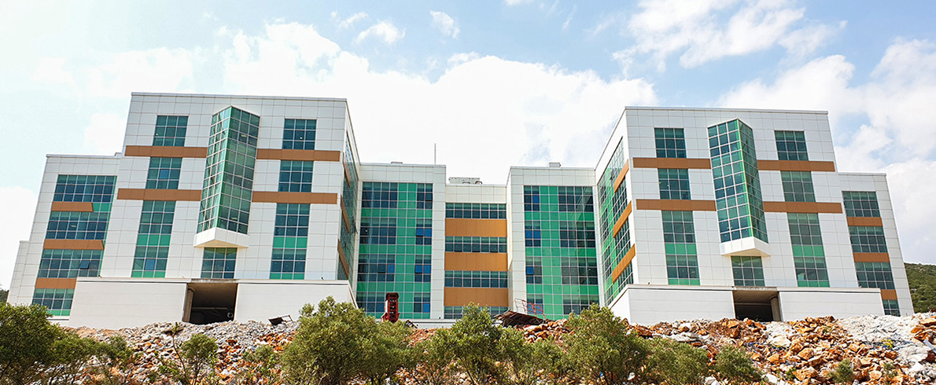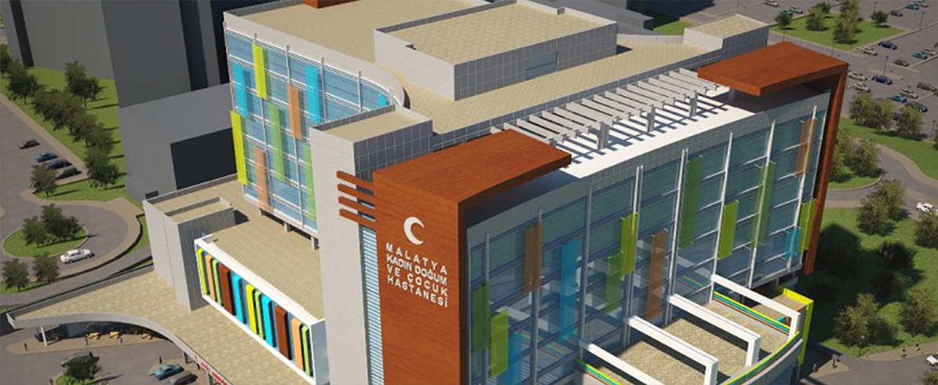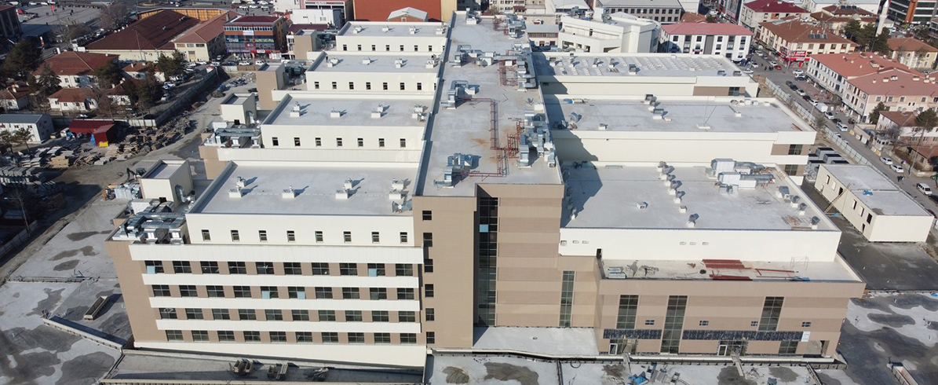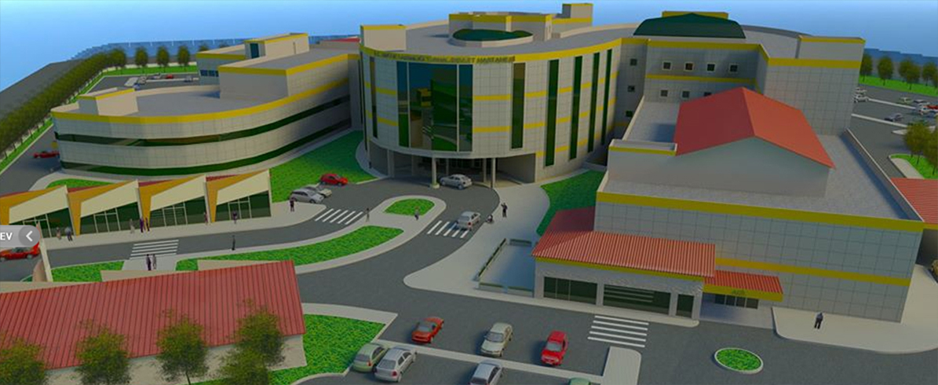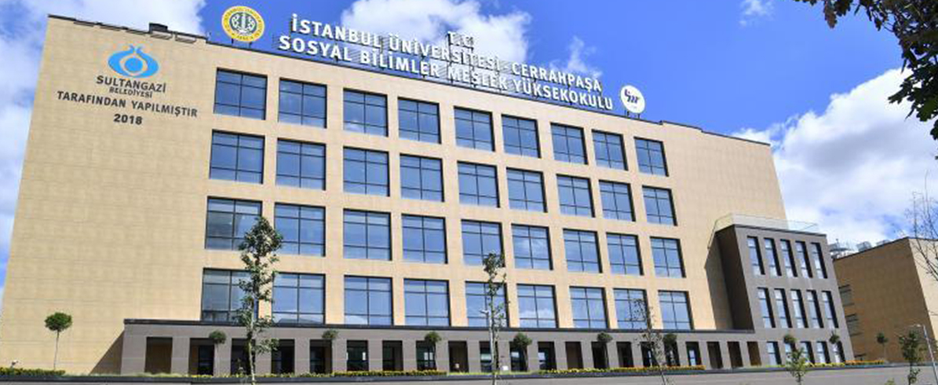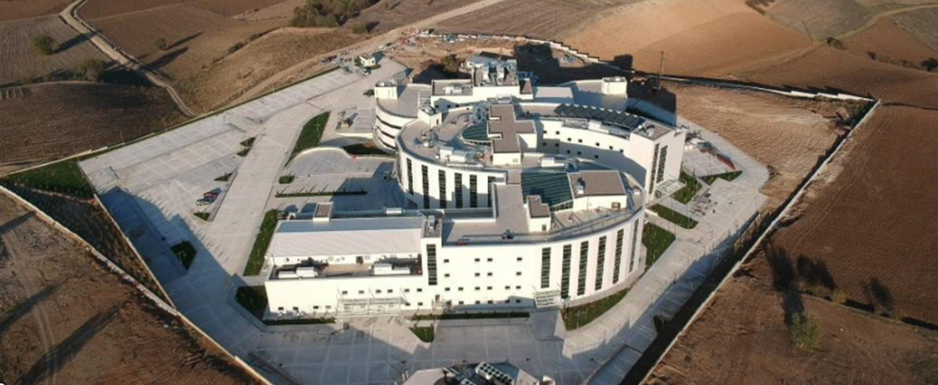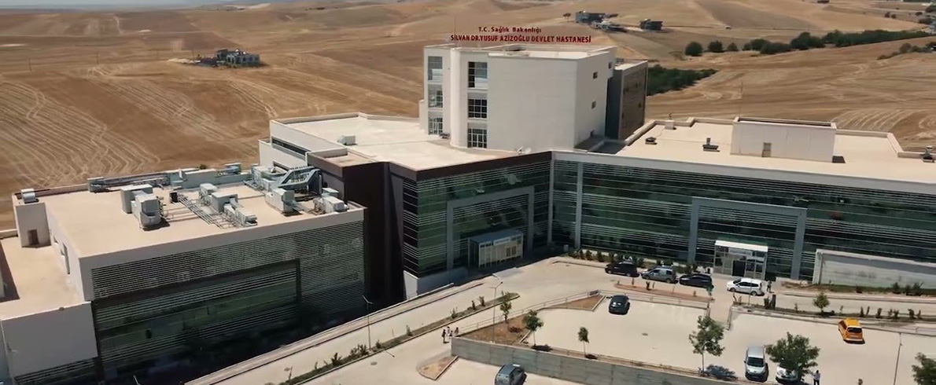Manisa Merkez Efendi State Hospital
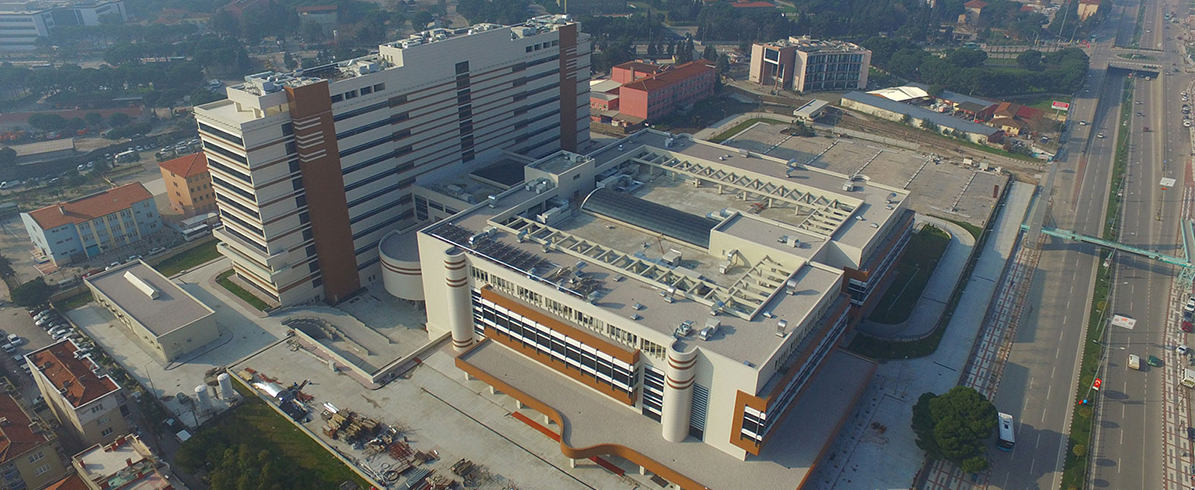
Manisa Merkez Efendi State Hospital
Location
Manisa
Country
Turkey
Client
Ministry of Health
Contractor
Pekerler Construction Inc
Features / Capacity / Area
80,000 sqm
Contract Date
2015 July
The Manisa Merkez Efendi State Hospital consists of four main blocks, each designed in a rectangular form. The building loads, based on the intended use, are applied with careful consideration of architectural design constraints. The structural system chosen is a beam slab floor, which acts in both one and two directions. The slab thickness is 17 cm for upper floors and 25 cm at the ground level. A total of 503 seismic isolators are installed in the building, placed on the columns ascending from the foundation.
Specific design earthquake spectrum of Design Basis Earthquake (DBE) with 475 years of return period and 10 % probability of exceedance in 50 years is used for the section designs, and spectrum of Maximum Credible Earthquake (MCE) is used for the determination of lateral displacement limits of the isolators.
Within the scope of the project seismic design, structural design and detailing, technical specification preparation, BoQ preparation services were given.


