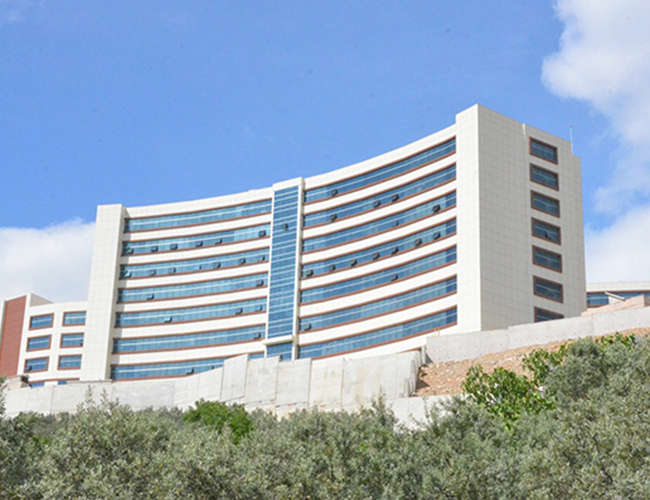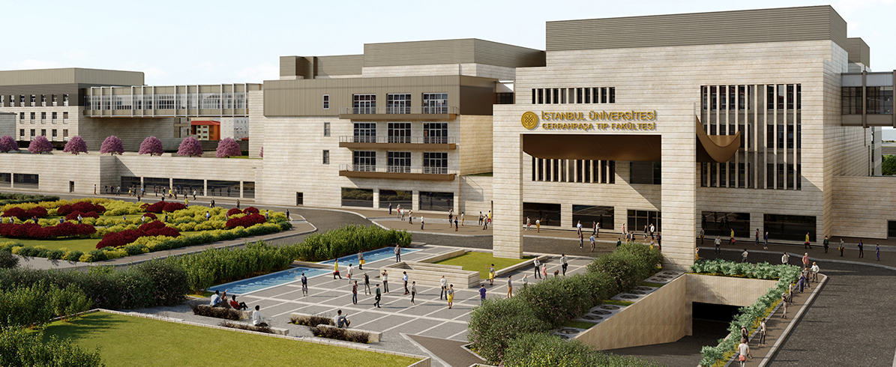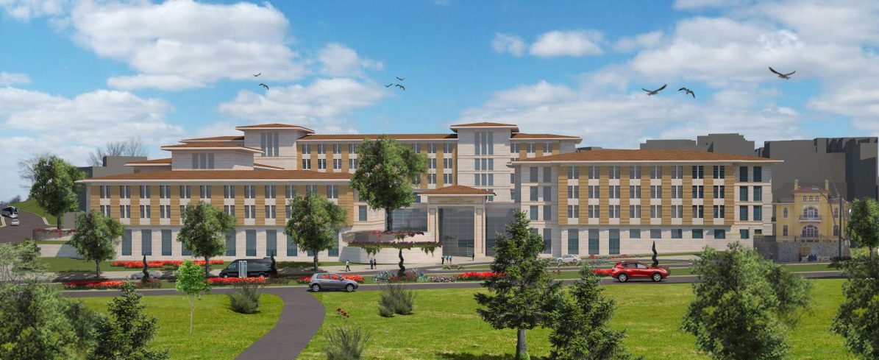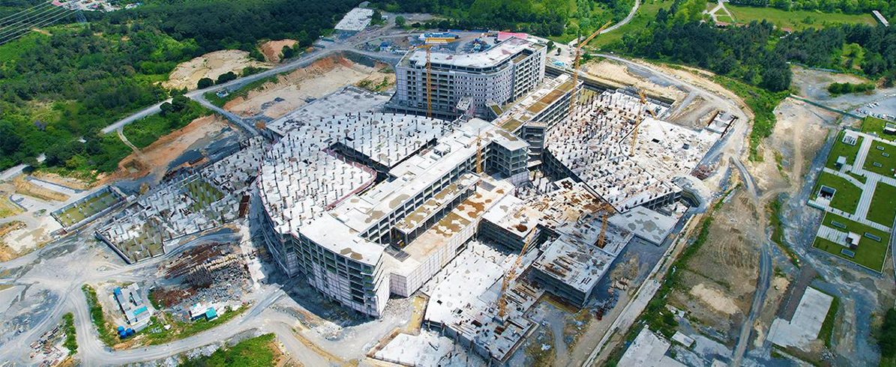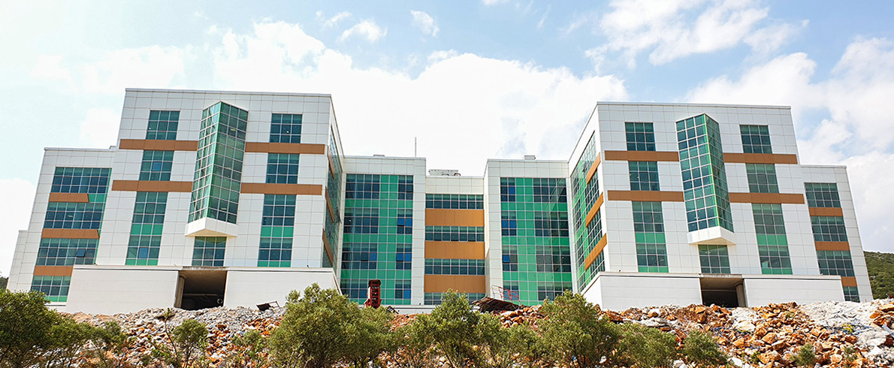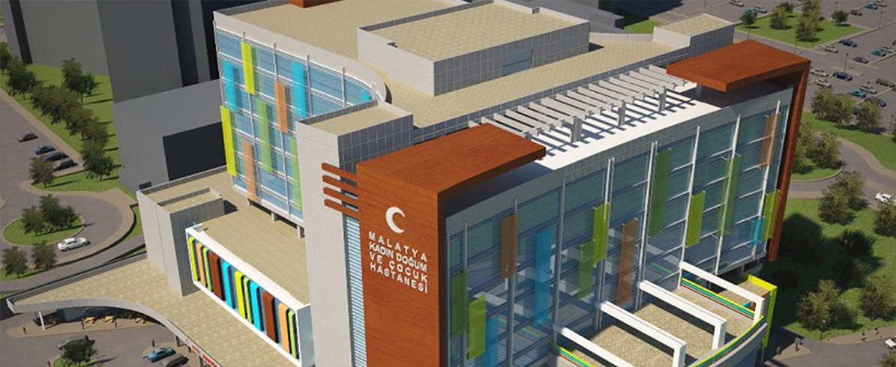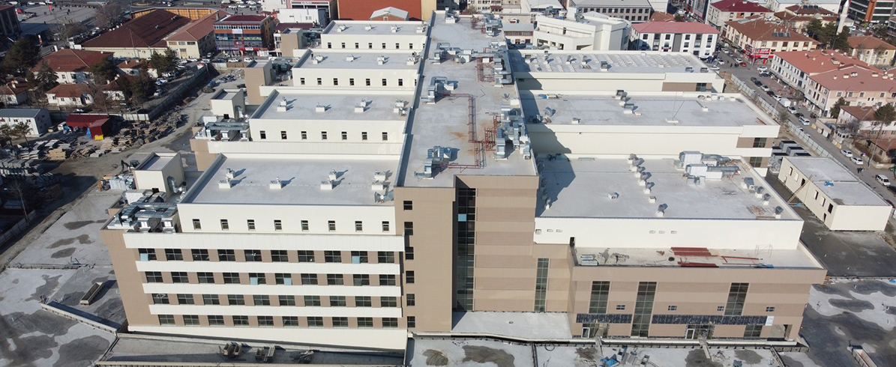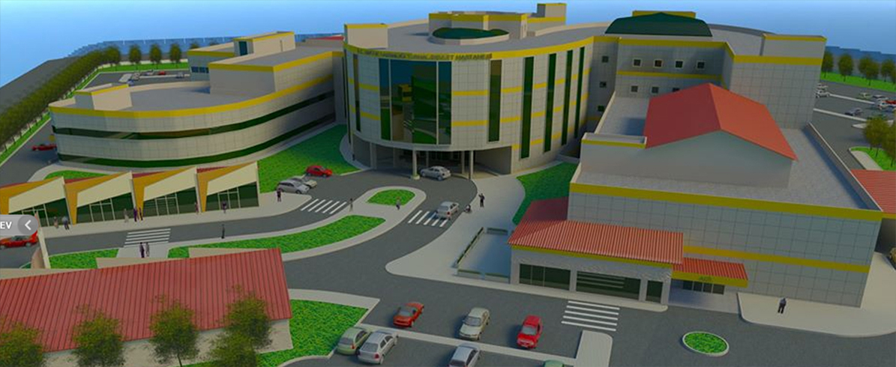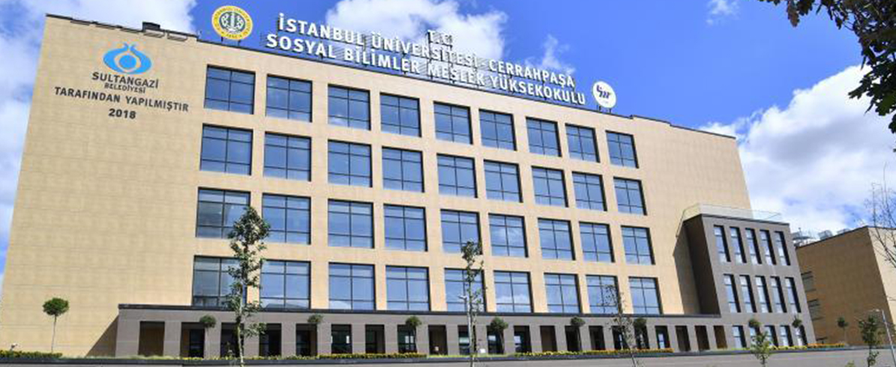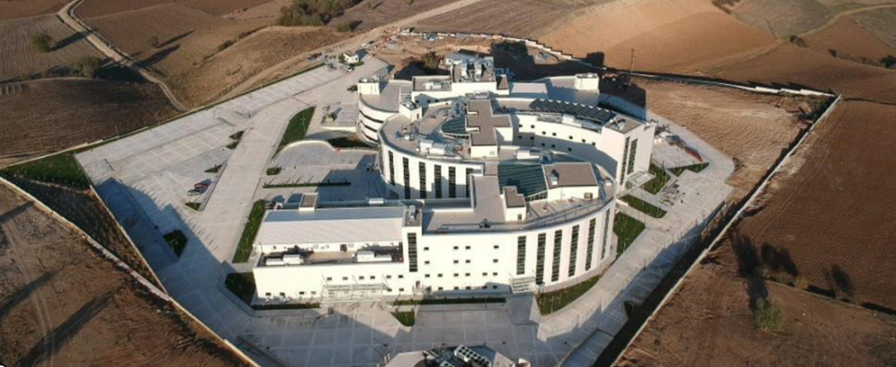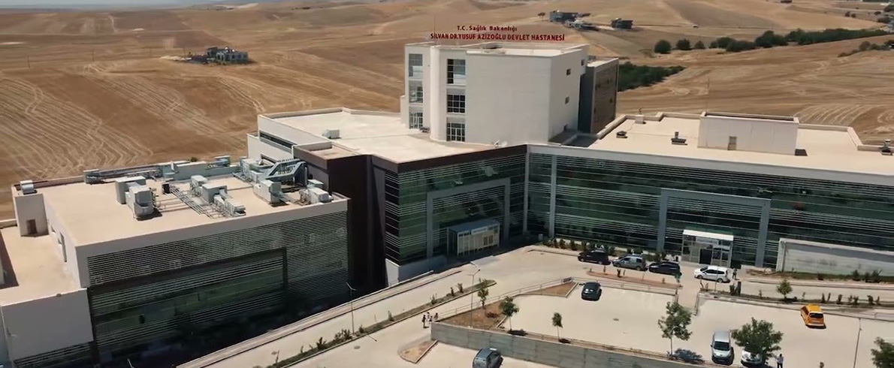Bursa Gemlik State Hospital Building
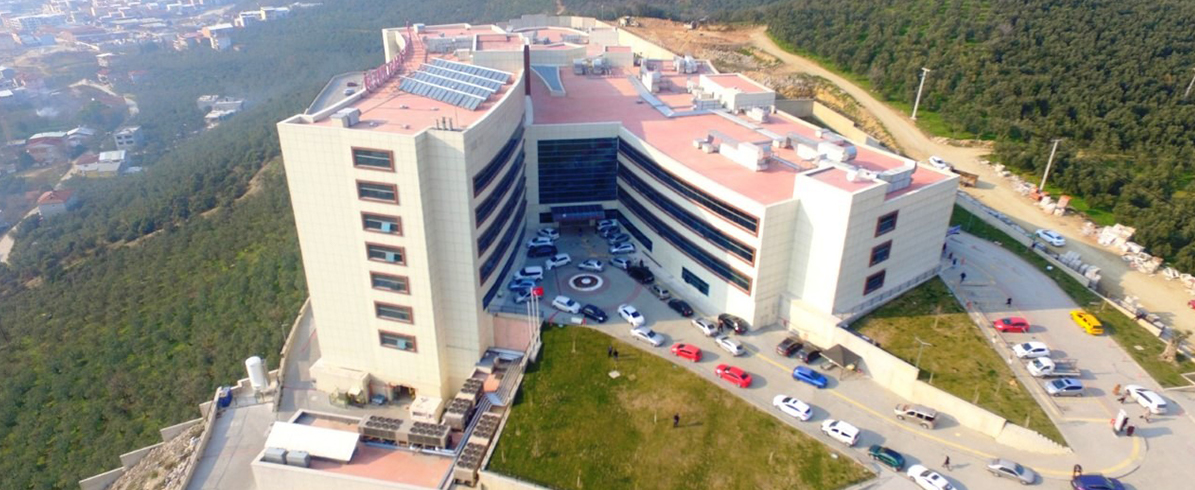
Structural Design with Seismic Isolation of Bursa Gemlik State Hospital Building
Location
Bursa, Gemlik
Country
Türkiye
Client
Ministry of Health
Contractor
Kircal Construction Inc
Features / Capacity / Area
48,000 sqm
Contract Date
2015 February
Having a total of 150 bed capacity, Bursa Gemlik State Hospital is planned to be constructed in Gemlik District of Bursa Province. Architectural design is carried out by the Architect Mr. Giray Yucel from BY Architecture. Building structural design is carried out by considering the architectural design constraints. Bursa Gemlik State Hospital is designed as four blocks namely as Blocks of A-B-C-D. Blocks A and C are the single and independent blocks. Due to the constraints of mechanical members, mushroom slab system is preferred to prevent any reduction in respective floor heights. Beams are only used at the surrounding side boundaries of the blocks. Beams are used in some areas of the building slabs having big holes to prevent slab displacements. Building loads with respect to the use of purpose of the building are applied by considering the architectural design constraints.
The objective of the design services is to conduct vulnerability assessments and prepare preliminary and final structural designs, cost estimations, bills of quantities, specifications and tender documents for Bursa Gemlik State hospital was undertaken.
