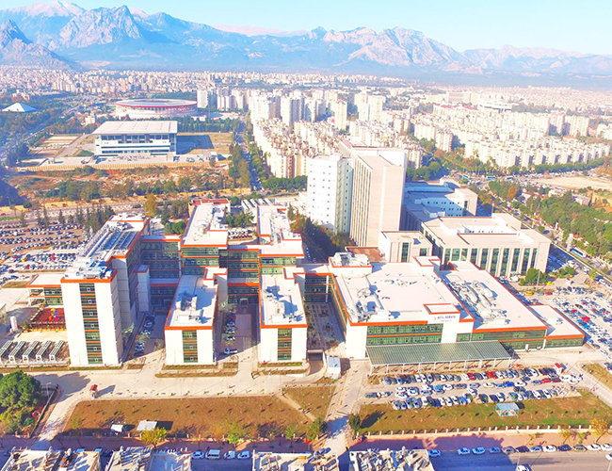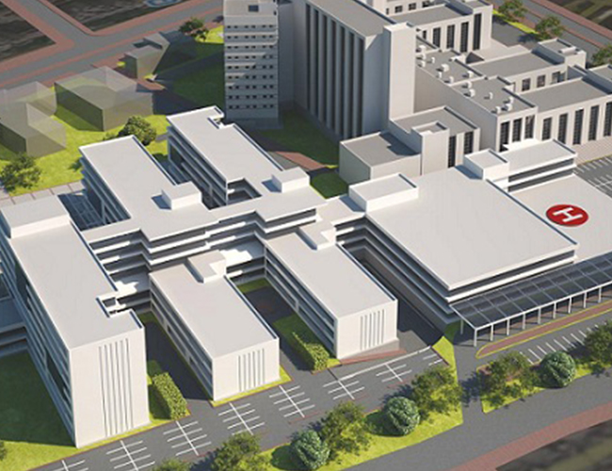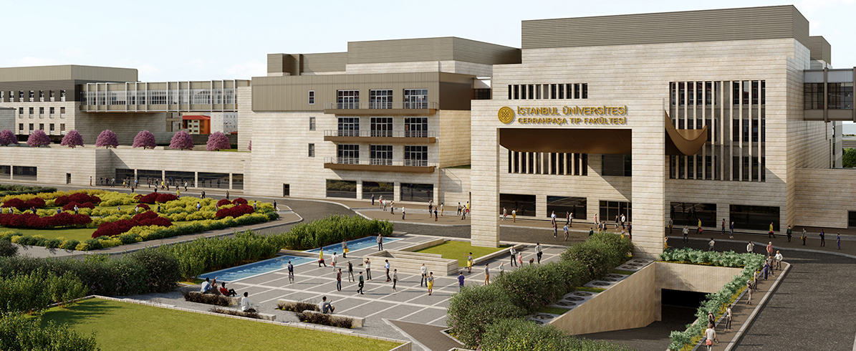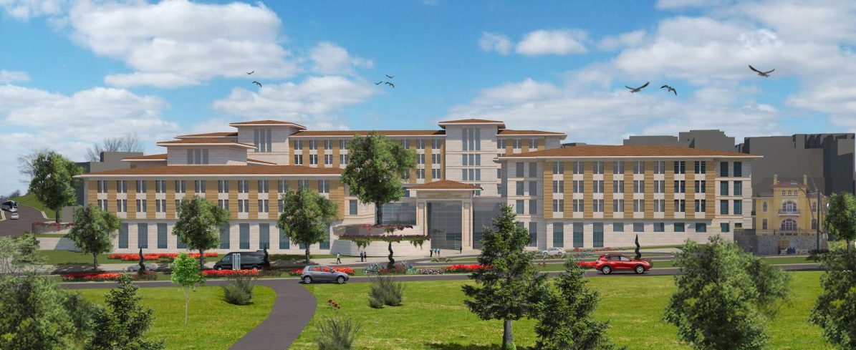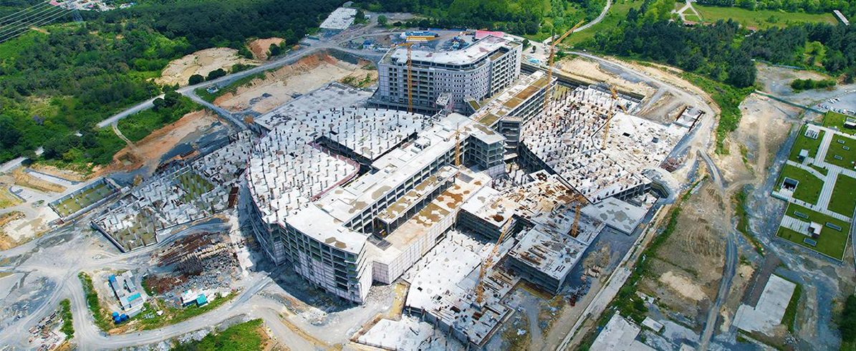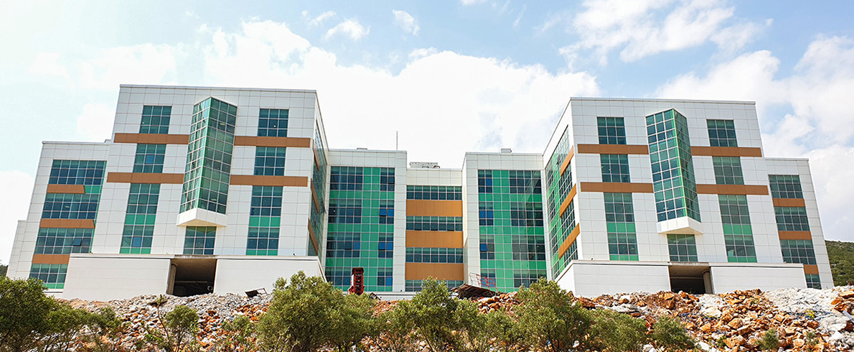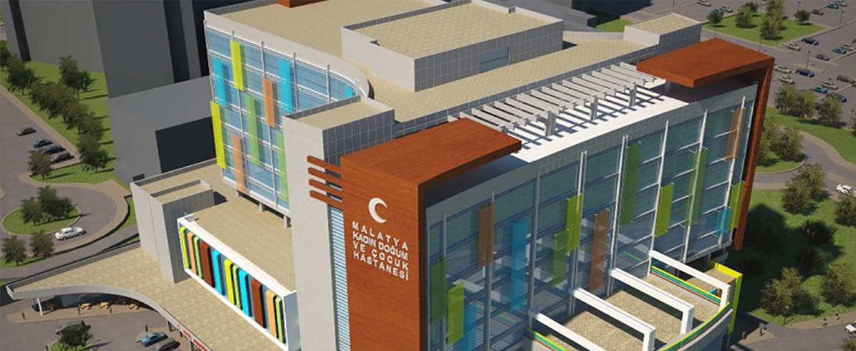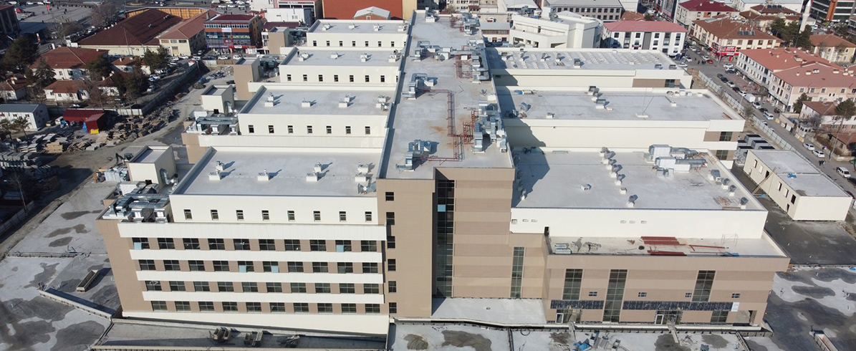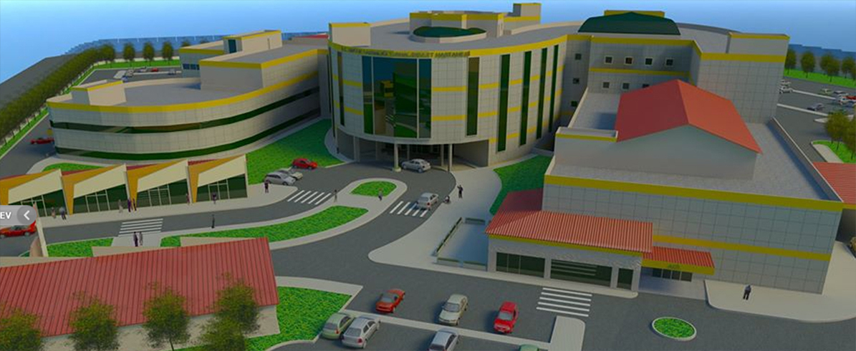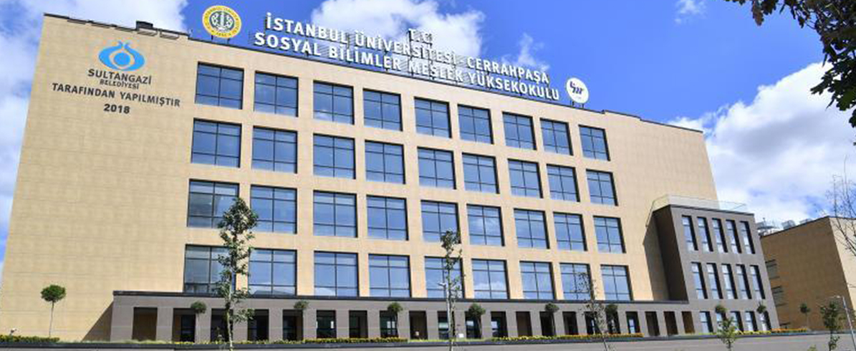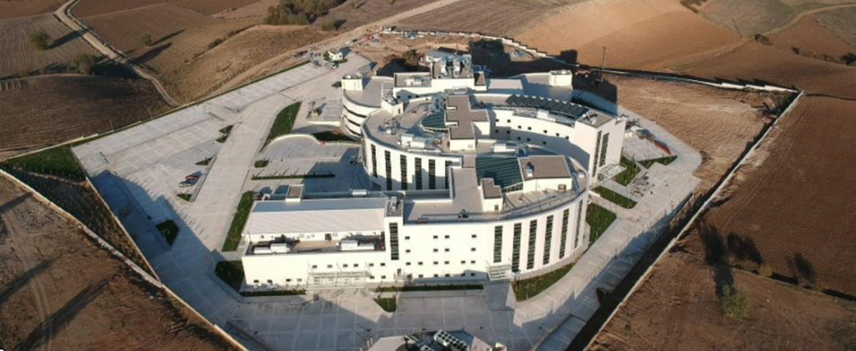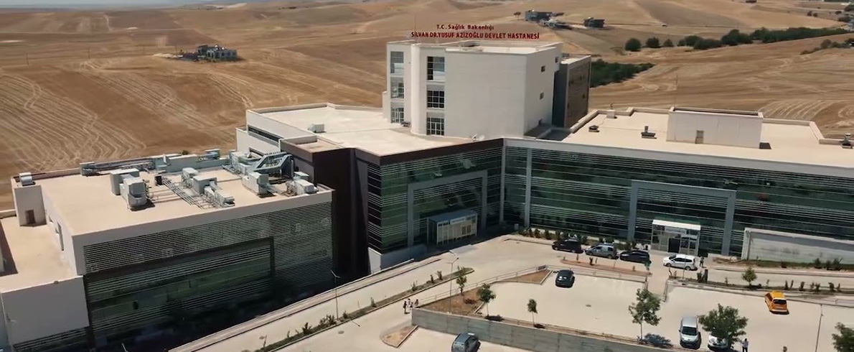Antalya Muratpaşa Research and Training Hospital
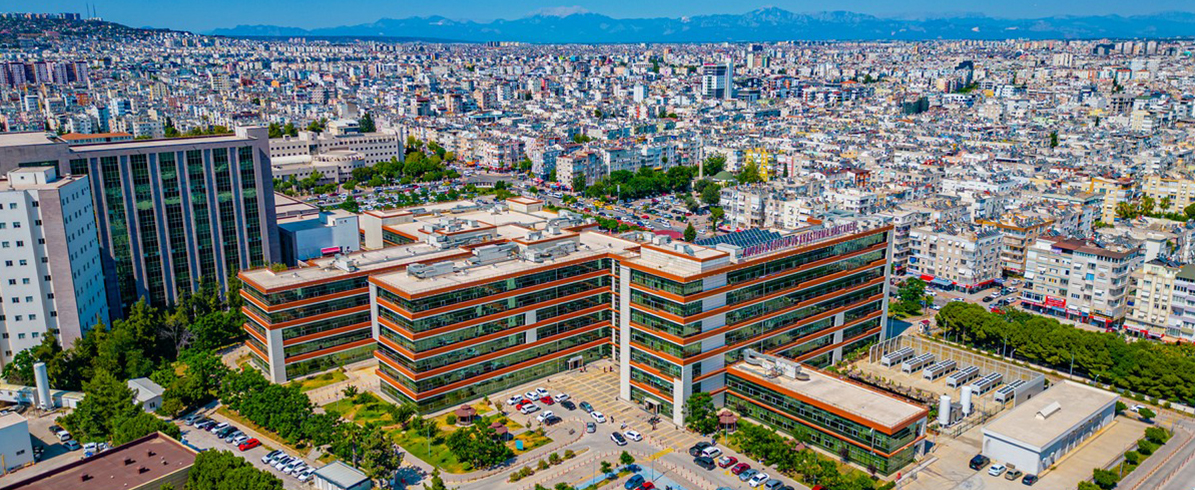
Antalya Muratpaşa Research and Training Hospital
Location
Antalya
Country
Turkey
Client
Ministry of Health
Contractor
Pekerler Constr. Inc.
Features / Capacity / Area
60,000 sqm
Contract Date
2014 February
The Antalya Muratpasa Training and Research Hospital comprises three blocks, each designed in a rectangular form. Building loads are applied according to the purpose of use and architectural design constraints, leading to the selection of a beam-slab floor system acting in one and two directions. Slab thickness varies, with 15 cm thickness at upper floors and 20 cm thickness at the +0.00 level, which is at ground level.
To enhance seismic resilience, a total of 443 seismic isolators are used in the building. These isolators are placed on columns ascending from the ground level. An anchored system solution is selected for areas finishing at the ground level.
For the design, a specific Design Basis Earthquake (DBE) spectrum with a return period of 475 years and a 10% probability of exceedance in 50 years is used. Additionally, the spectrum of the Maximum Credible Earthquake (MCE) is used to determine the lateral displacement limits of the isolators. These measures ensure that the hospital is well-equipped to withstand seismic events and provide a safe environment for patients and staff.
Within the scope of the project seismic design, structural design and detailing, technical specification preparation, BoQ preparation services were given.
