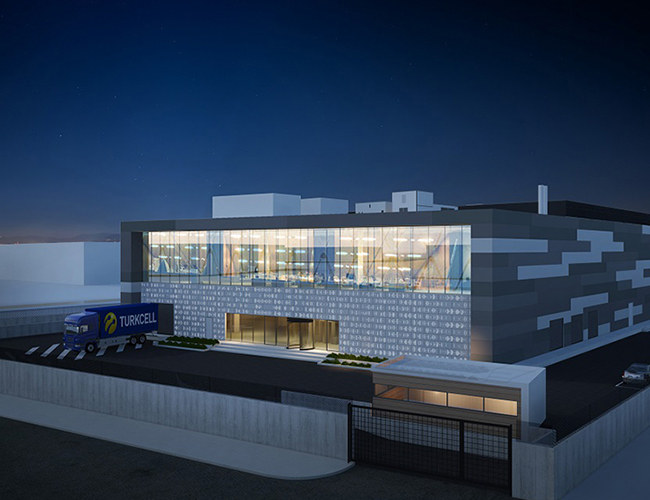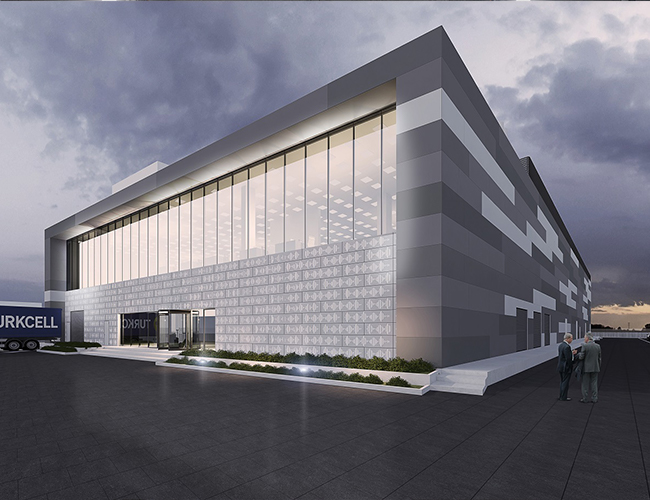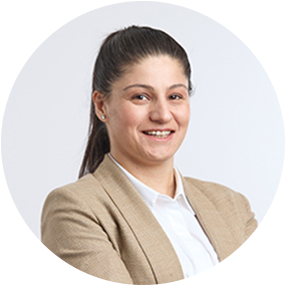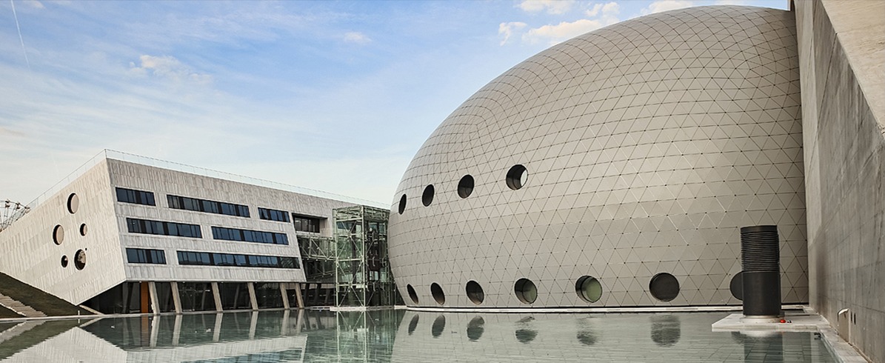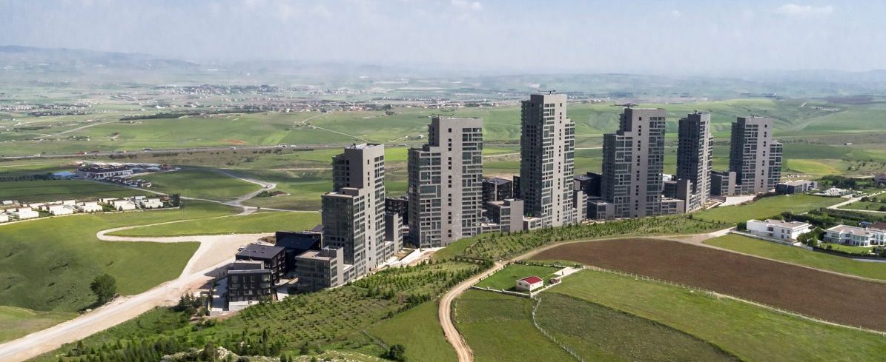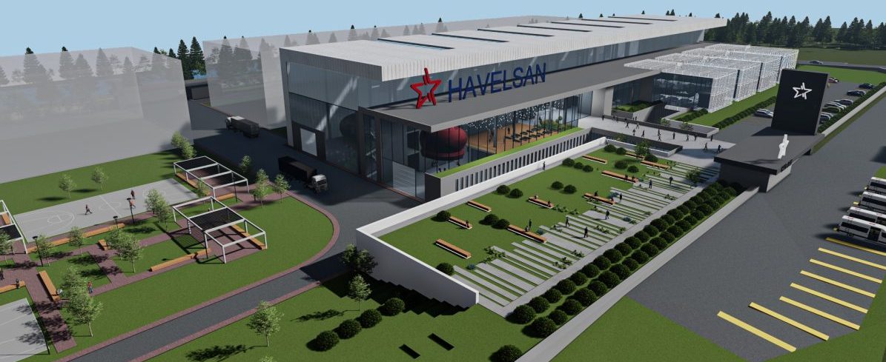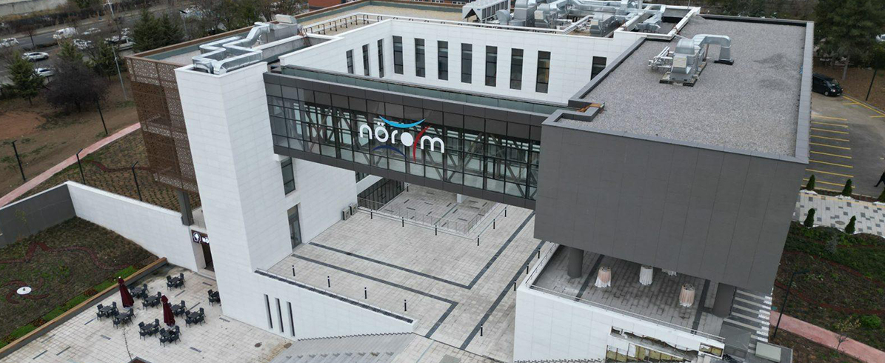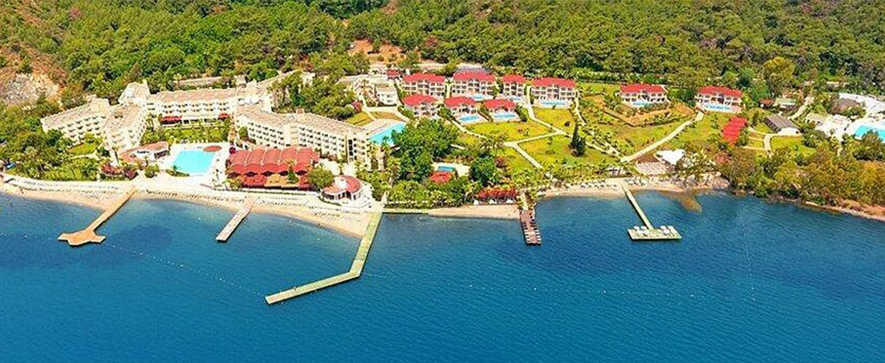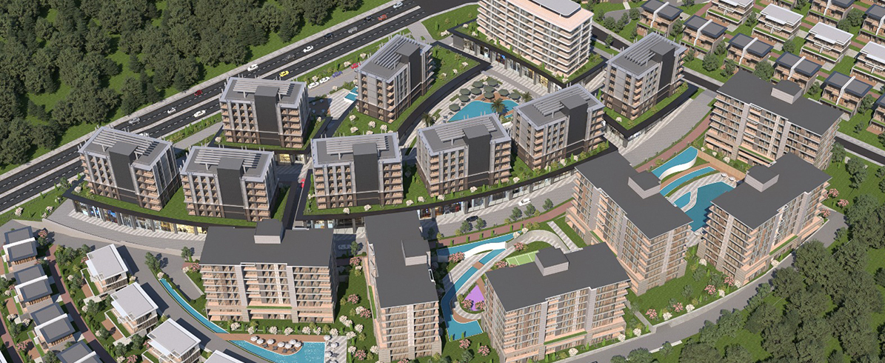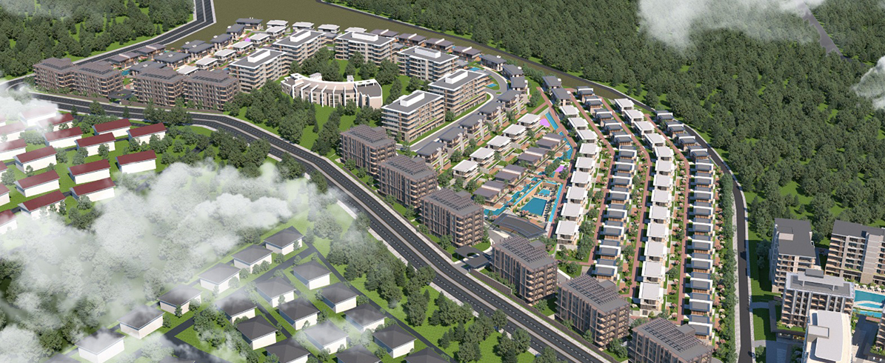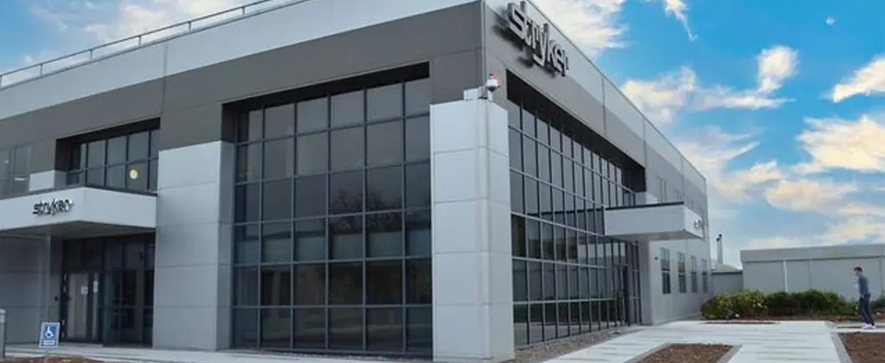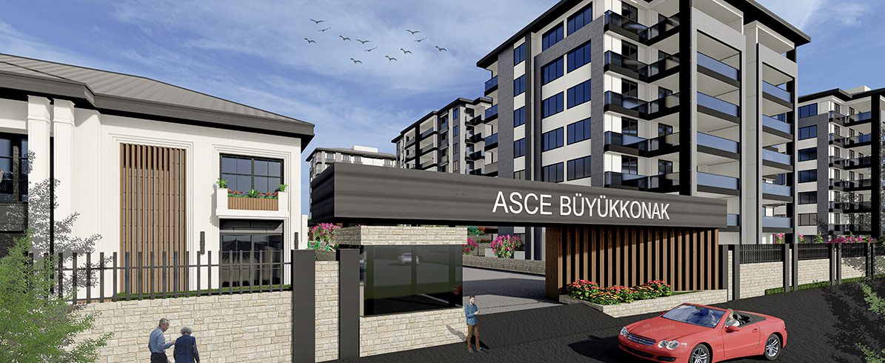Turkcell European Data Center
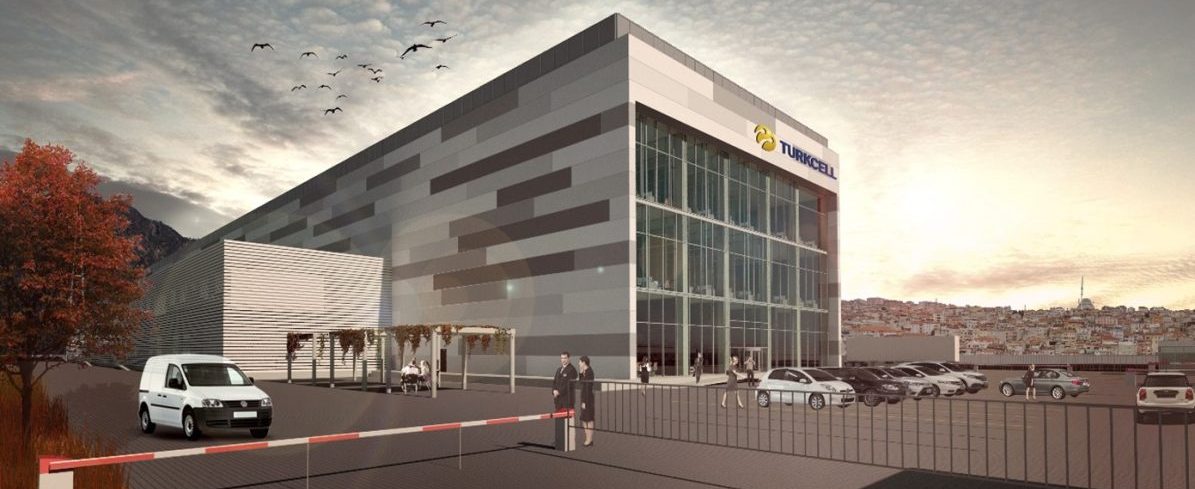
Turkcell Europe Data Center
Location
Çorlu, Tekirdağ
Country
Türkiye
Client
Turkcell Gayrimenkul Hizmetleri A.Ş
Position Held
Main Design Consultant
Features / Capacity / Area
37,277 sqm
Contract Date
2018 August
Main Project Features : The project is an office and data center building where white spaces will be hired to 3rd parties. The site has data center block and office block connected to each other, open air social spaces for staff, security building and security cabinets, car parking lots, GSM tower and antenna area.
Building was design according to Day1 capacity: 800 IT Racks Day End (Total) Capacity: 2400 IT Racks
Data centre building consists of offices, IT spaces and technical rooms for support of the building operation.
The building size 38.4 m width and 174 m. length and 37.277,00 sqm construction area.
It consists of 4 floors; basement floor, ground floor, first floor and second door. There is also base isolater floor which is not used by any other function. The floor plan is established according to functions and base isolations that will be used during construction. Most important area of the building is white spaces. They should be located close both mechanical equipment and electrical support equipment. Also, it should allow the staging.
The basement floor consists of areas that meet the needs of administrative office workers and basic technical spaces. On the ground floor; While there are spaces serving for staff entrances and lobby and data center electrical rooms located here close to generators. There are rentable office areas and white spaces on the first and second floors. Mechanical equipment is placed on the roof of the building and at outer part of first floor on a platform to have a close connection to white spaces.
Project Scope;
- Architectural Conceptual, Basic and Detailed Design Projects
- Urban and Landscape Basic and Detailed Design
- Electrical and Telecommunication Conceptual, Basic and Detailed Design Projects
- Structural Conceptual, Basic and Detailed Design Projects
- Fire escape and zoning projects
- Mechanical and Fire Protection Conceptual, Basic and Detailed Design Projects Infrastructure Projects
- Technical specifications, calculation reports, bill of quantities for all disciplines
- Leed Consultancy
- Site Supervision during construction
- Review for Shop Drawings
